Your dream starts with a plan
We provide unbiased and professional advice over a range of build projects by being independent, we are able to work solely for the client and have no direct affiliation with any particular builder. Our network of industry specialists help us educate, support and advise our clients on how to achieve the best possible finished product

Getting to know you
The secret to any great relationship is a comprehensive understanding of each other. Getting to know you is the platform for a beautiful partnership as we provide you all of the assistance required in achieving the greatest outcome for your dream custom home. Our professional team will assess your land’s size, shape, slope and surrounds to best determine the type of house you can build.

Design Brief
We provide all of our new clients a detailed document for them to fill in. This provides us with a base line to start working from. As we move through the stages of Pre-Construction, this document will be our bible to refer back to as to what were the fundamentals that you wanted to achieve from your custom home.

Budget
Geelong Custom Builders provides the avenue for clients to successfully build their dream homes, within budget, on time and to the highest standards. We help save you time and money by organising and facilitating all of the time consuming tasks needed in the pre-construction process.

The Design Phase
We spend the time eliminating all of the kinks before your design is finalized. There’s no need to rush! This will minimise project delays and budget blowouts, and make the building process a lot less stressful (for everyone).
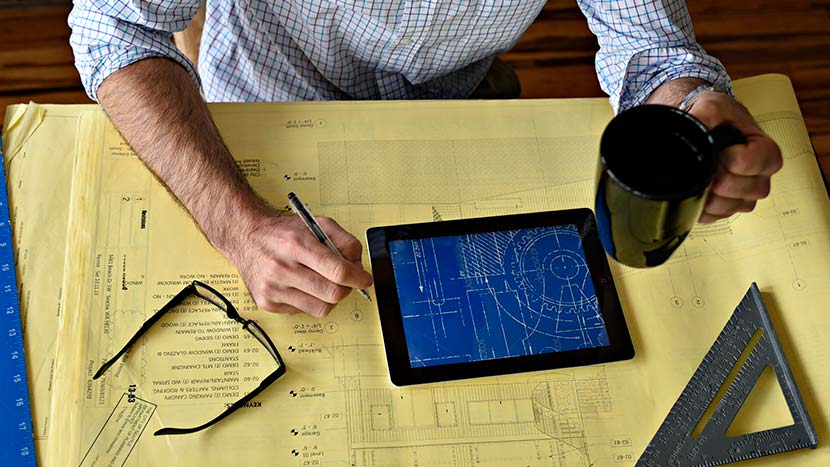
Initial Design & Drafting
Now that we have a clear understanding of what is important to you, it’s time to start designing! We have looked at and discussed your land and the vision you have for your home. It is here that we first put pen to paper and start the journey of designing your new home. We sit with you as you meet and discuss your design with our draftsmen. Your design brief is discussed and the ideas are sketched down as the basic floor plan. Some clients already have plans drawn up. Either way, we then work with the builder to iron out any potential complications ahead of time, and have these revisions made.

Property Information
Once engaged, we work in the background to gather all of your property information from the relevant authorities so we know exactly what we are working with. This information provides us with a road map and enables all parties’ total transparency of what needs to be done for the site to be ready to start works.
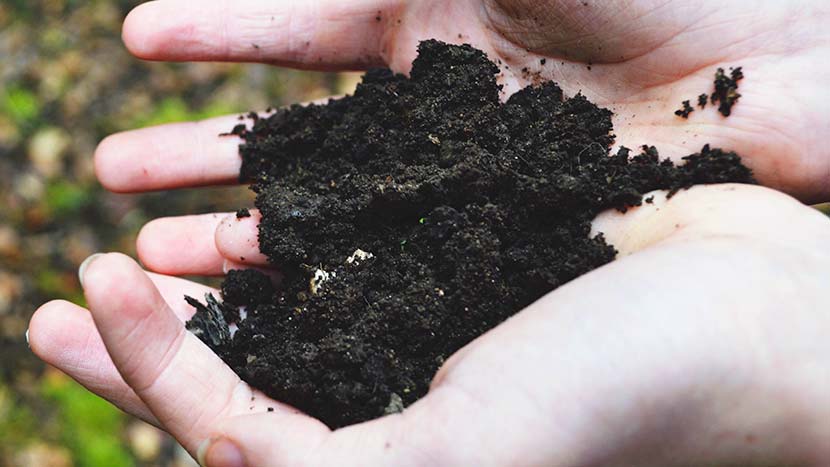
Site information
As part of the first stages of the pre-construction process we have external consultants undertake site analysis preparing for us items such as soil tests, contour surveys, BAL & energy ratings. These are critical to how we design your new custom home.
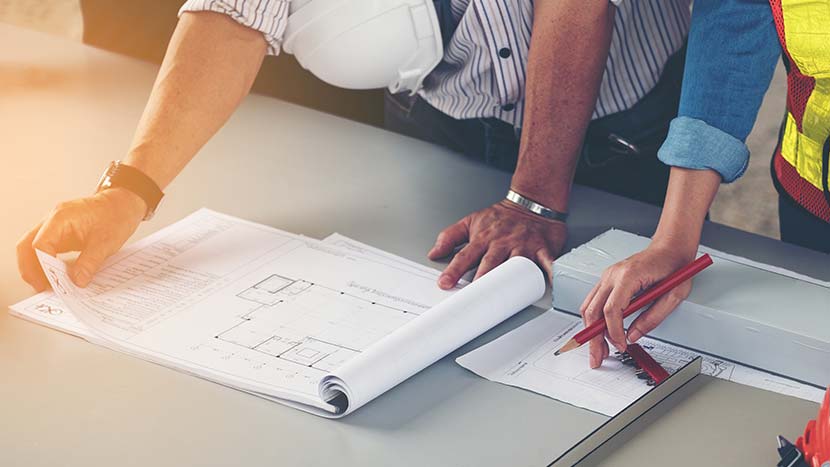
Buildability
This is fundamental to a seamless project. We work hard to provide our clients with a unique custom design but always being mindful of providing realistic designs. Budget is a big part of this. Through open communication we discuss ideas and possibilities together. We find this is a great way to build confidence and trust, the foundations of any great partnership.
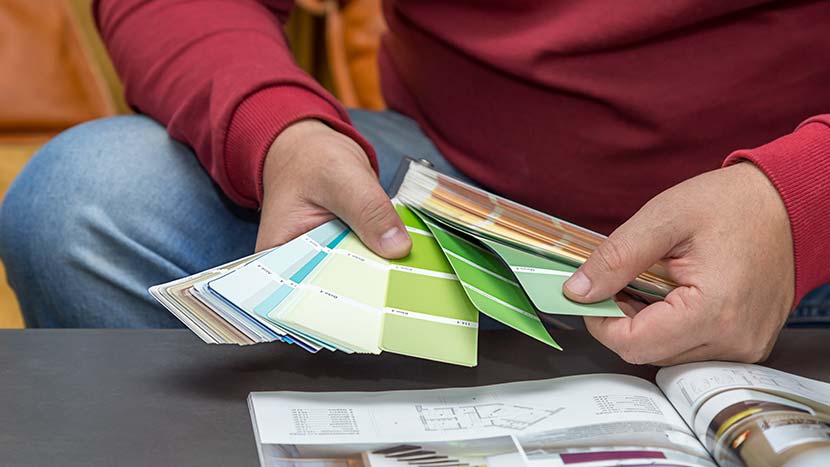
Personalising your home
From our initial sketch designs, we present you with concept floorplans and look for feedback. It is at this stage that we also look to include particular items such as proposed pools, sheds landscaping ideas etc that will need to be considered as part of any planning permits. Sometimes it is best practice to install or provide provisions for pools etc before the actually house build starts.
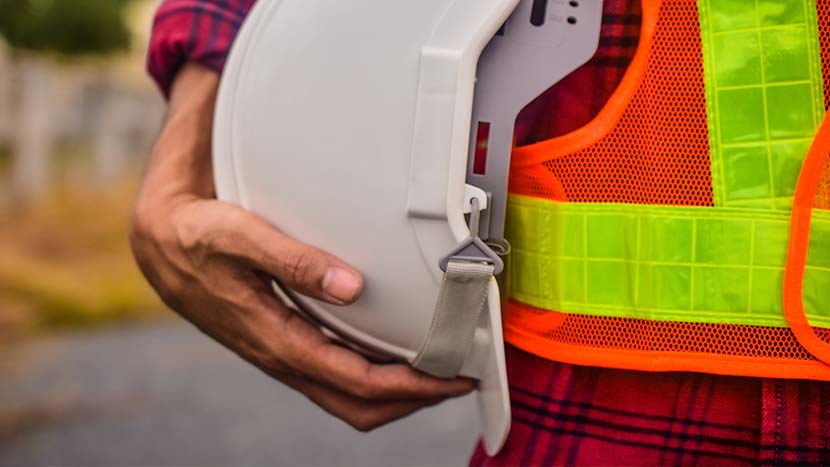
Your builder
Geelong Custom Builders work with a select few custom builders who compliment what we are all about, the client. Our builders have a client first mantra and go above and beyond to provide a home of stunning quality. As we move through the pre-construction process, we select a builder who will provide the best quality and experience for your budget. Relationships are critical in building projects and something that stays at the forefront of Geelong Custom Builders philosophy.

Builder review and Initial estimate
You will meet with the builder to review your designs and work with them to iron out any potential complications ahead of time, and have these revisions made. At the end of this stage, final drawings will be provided and a provisional estimate provided by the builder.

Styling your new home
By now we have a developed floorplan nearing finalisation. We now need to style your new home with beautiful fixtures & fittings. As part of our service we accompany you to retailers and suppliers and help you choose from the many options available. If you have some particular items or choices that you must have in your new home, just let us know and they will be included, no worries.

Final quotation
This is where all of our little tweaks and changes have been actioned and the final estimate and inclusions are presented to you for your new home. Once we have agreed that the design, inclusions, quotation and time frames are what they should be we are able to proceed to contracts.

Contract signing
As we sit down to sign the contracts for your new custom home, we have already had time to look over all of the documentation, so you are now ready to put pen to paper and celebrate. Typically a 5% deposit is required when signing these documents.

Construction Assistance
Geelong Custom Builders can assist clients as they move through the construction phases. We assist clients by attending site visits and liaising with the builder if there are any concerns or questions. **Fees may apply
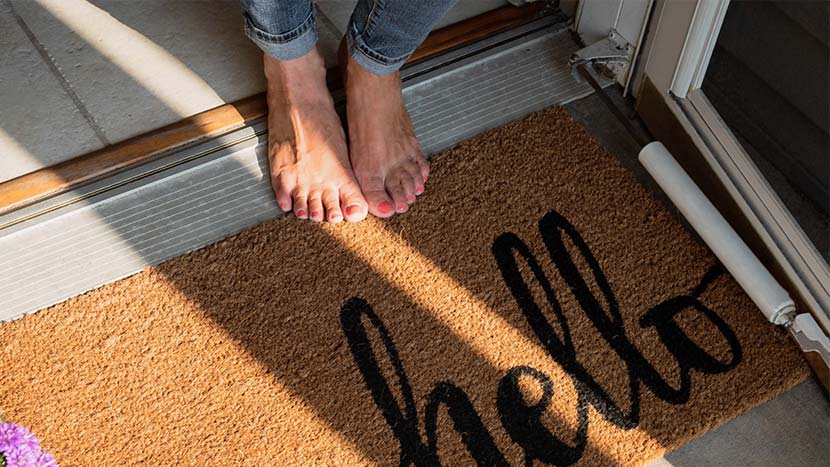
Hand over
The day has arrived that you are about to receive the keys to your new home. We will be there to celebrate with you.
We know you will have questions
Building a home becomes an extremely stressful and often confusing time when it should be one of the greatest experiences of your life. So we have gathered some of our most frequently asked questions and listed them below… Still have more questions?… Reach out to contact us
General questions
What areas do you build in?
Geelong Custom Builders assist clients in the Greater Geelong, Surf coast & Golden Plains regions. We have projects starting in locations such as Ballarat, Colac & Warrnambool. Depending on the project we can also assist with builds outside of these locations.
Why do builders choose to work with us?
Many of the custom builders that we work with pride themselves in the finished product that they provide. By providing their clients this level of craftsmanship, they find themselves time poor and in most cases, unable to commit the time required to the pre-construction phase. Having Geelong Custom Builders fill this gap and lead the process allows builders to continue doing what they do best whilst having the confidence that we are taking care of business in the back ground. Builders have confidence knowing that the stringent measures we work to provide a seamless beginning to a project which eliminates issues during construction.
How much does all this cost?
Our initial consultation is obligation free. We take the time to get to know YOU. We discuss all things about your project and walk you through our pricing structure.
What are your office hours?
We have no office hours. Simply call or email and someone will contact you as soon as possible. Contact us.
Construction questions
Do you build on a block with a slope?
Yes, we would need to visit the site and then discuss ideas from there
Do you build on stumps?
Our Builders can build on stumps; however, this would need to be assessed and may be costly. We would need to review your soil report to determine if your soil type is suitable.
Do you use septic tanks?
If your land is not sewered and you require a septic tank, there are a few options. We can provide you with a quote to have this incorporated into your contract
Do you assist in finance?
Absolutely, we have a variety of finance partners who can assist you in organising your finance.
Do you provide an interior designer?
Yes, we have the ability to provide to our clients an interior designer upon request.
What about pools, driveways, and landscaping?
Geelong custom builders can assist clients by organising everything with one of our affiliate partners who specialise in these types of projects
What is a retaining wall and why do you need it?
A retaining wall can be made of different materials, such as sleepers, blocks or bricks, but it’s essentially a wall built to retain fill. A retaining wall ensures soil doesn’t move from the allocated area.
Site Specific Information
What is a soil report?
A soil report is a report based on a series of soil samples taken from your block of land. By testing the soil in various locations it enables engineers to classify your soil type and provide the appropriate footing system for your home
Do you build on a block with a slope?
Yes, we would need to visit the site and then discuss ideas from there
What is a BAL Rating?
BAL refers to the Bushfire Attack Level and has been devised to improve the ability of a building to withstand a bushfire attack.
Can I reduce my BAL rating?
If your property is located in a bushfire prone area, we will include an item in your estimate advising that your home will need to be constructed to a minimum of BAL 12.5.
This BAL may change once an on-site assessment is completed. The types of products you choose for your home including front door, garage door, tiled roof may reduce your BAL.
What is a feature survey?
A feature survey is a detailed report that reflects your boundaries, services, levels, structures and other important details.
What is PSI?
PSI stands for property services information that helps us to obtain the necessary information for your property to achieve an accurate cost estimate for construction works or site costs. Things we look for include subdivision details, title and covenant information, the likelihood of flooding, termites, sewer information and water runoff specifications.
Sustainability, what is it? Can you help?
In basic terms, building sustainability means living in harmony with the natural environment, considering the social, environmental and economic aspects of decisions, and reducing our footprint through a less energy, water and material intensive lifestyle. We work closely with our builders to not only achieve the highest energy rating possible for client homes but to push the boundaries and design their homes to further increase efficiencies.
Can you assist in Post-Construction?
As part of the complete service offered at Geelong Custom Builders, we offer what NO other business can. Geelong Custom Builders works closely with our affiliate partners to provide all of your post construction developments including, concreting, landscaping, pools and fencing. The ability to future plan your landscaping and family needs prior to construction, enables us to develop site plans and designs around future pools, garages, alfresco areas etc. By developing these plans up front we can also provision for future power, water connections, site cuts etc which can be costly additions after your dream home is constructed.
Can I go on site?
We work closely with our builders to provide access to your site regularly; however, you will need to be accompanied by a site supervisor, the builder or a representative from Geelong Custom Builders for safety reasons.